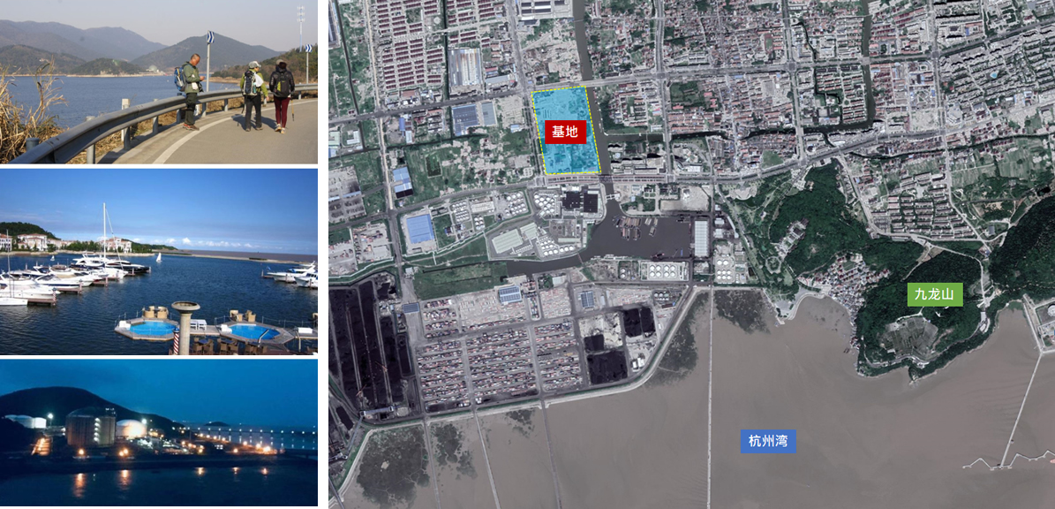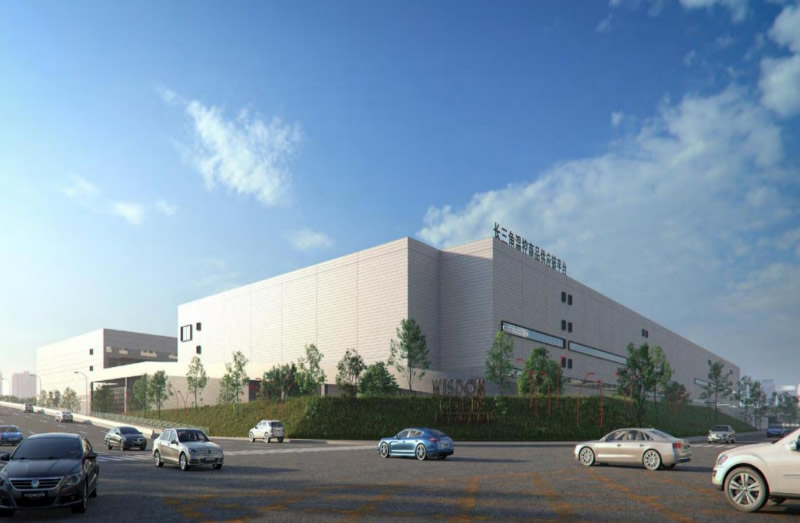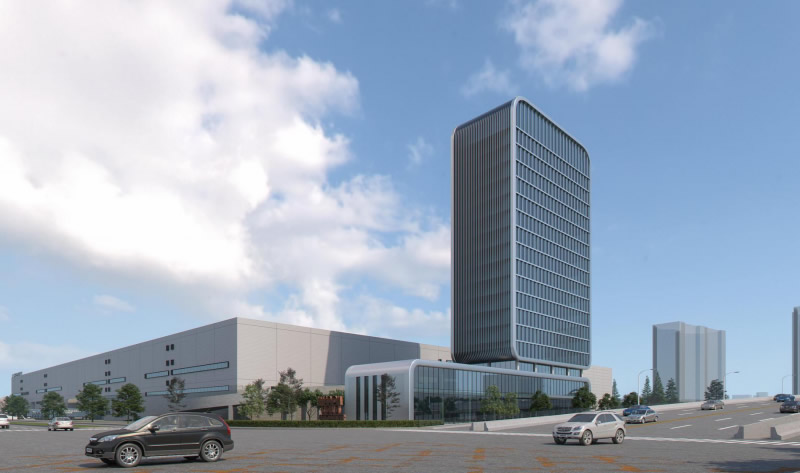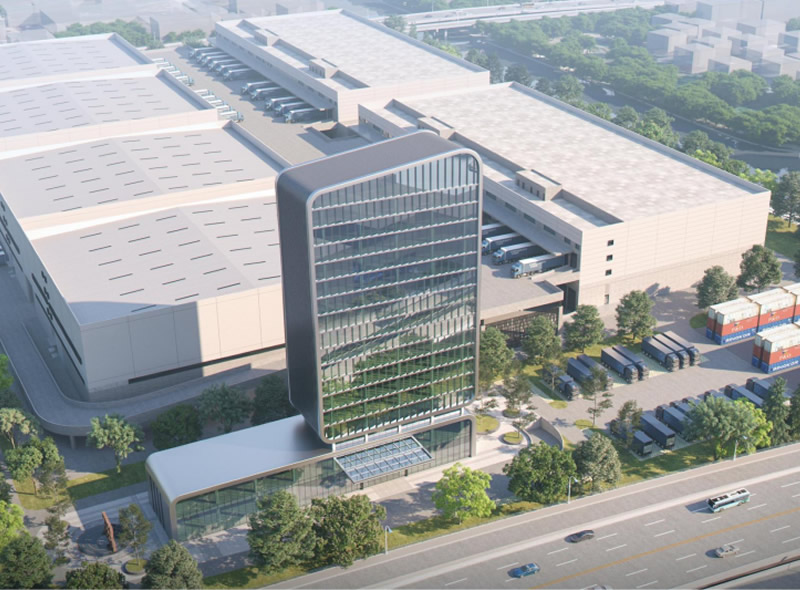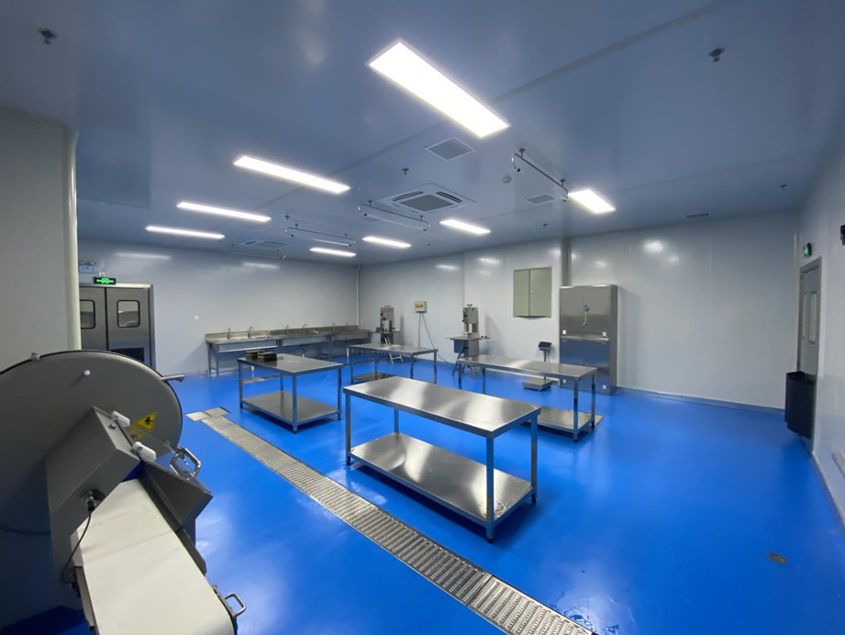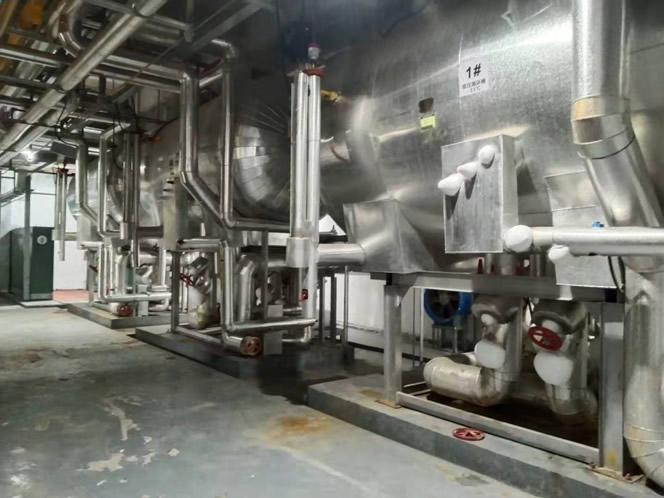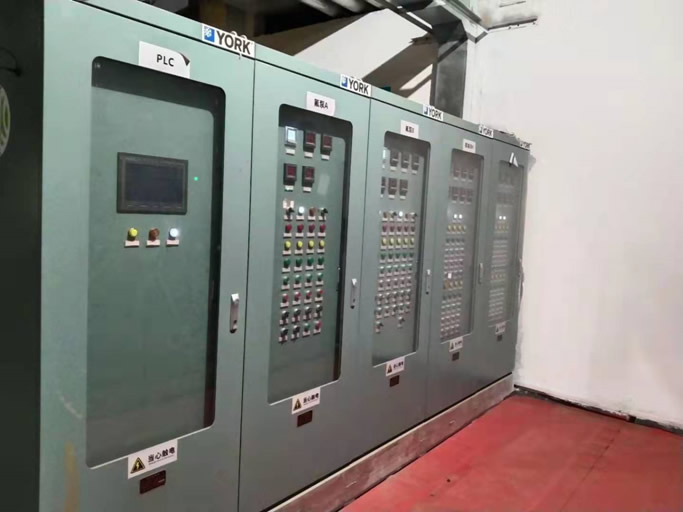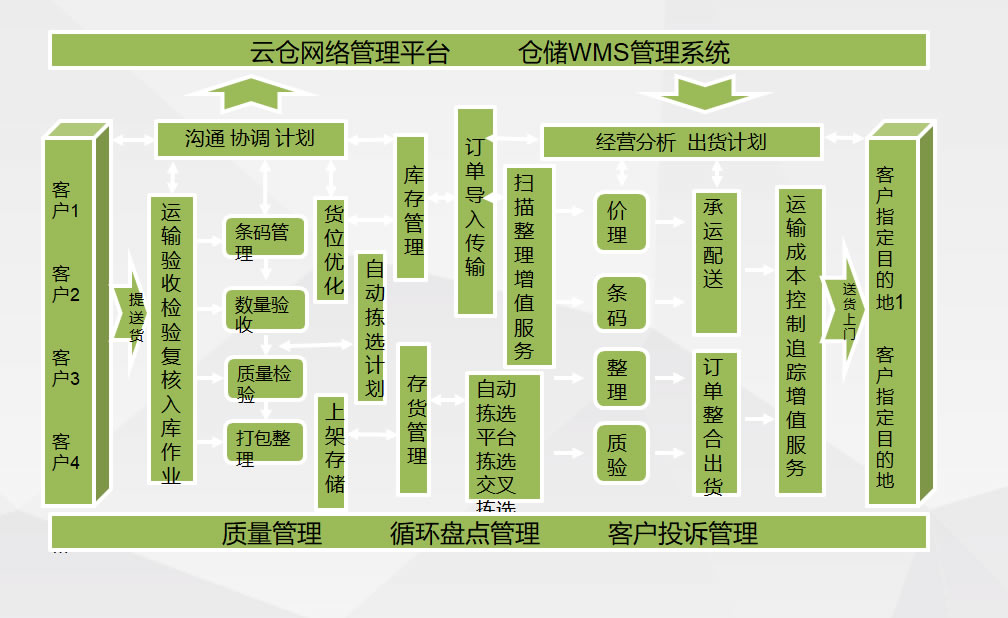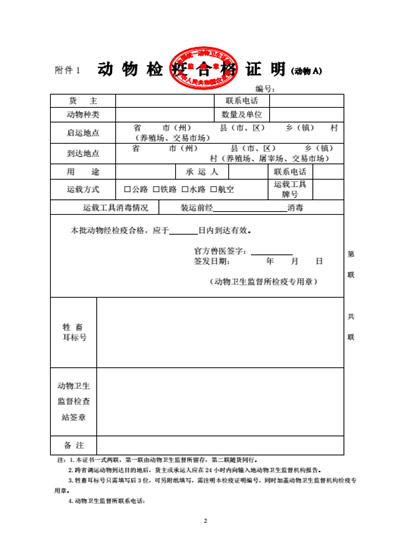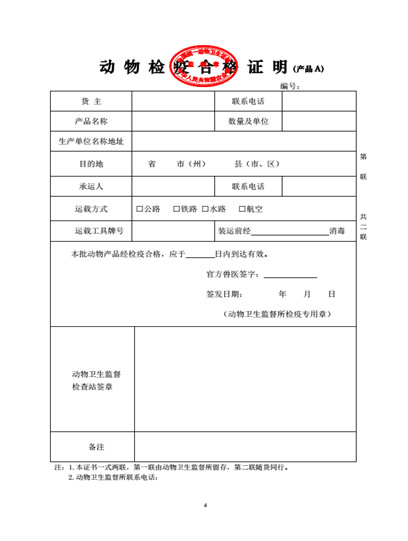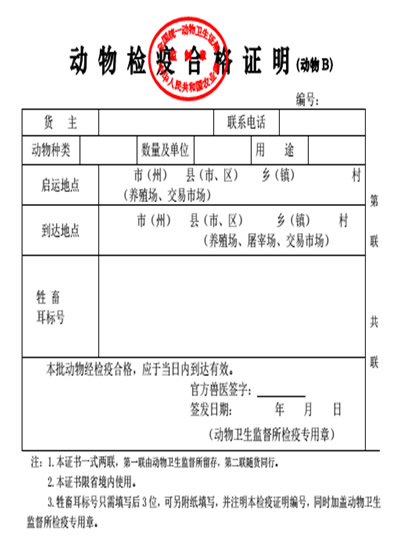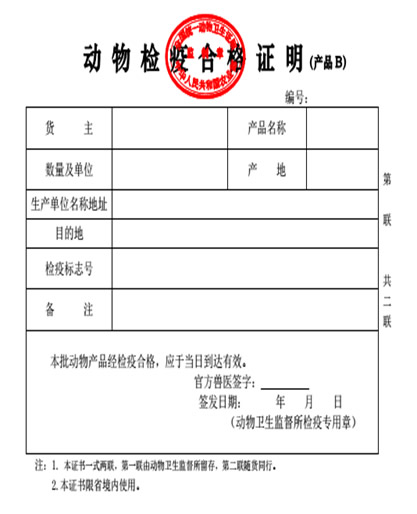Supply chain platform for bulk temperature-controlled commodities in the Yangtze River Delta (Jiaxing Port Area)
-
The project covers an area of 158 mu and has a total construction area of 182,895.05 ㎡. It is the third largest cold chain storage trading center in East China area. This project has been included in the major project list of Zhejiang Province. The construction of the project has two phases.
The first phase is a cold chain storage and processing center with a construction area of 122,895.05 ㎡. The cold chain logistics center under construction is a three-dimensional double-layer ramping warehouse, and an intelligent management system has been introduced. Through three-dimensional shelves and automatic intensive storage and logistics equipment, it can improve the cold storage utilization. The project has five storage centers, two car ramps and a two-story truck unloading platform. The net storage capacity of the cold storage is 818,200 cubic meters, and the total number of cold storage space is 169,197 pallets.
The second phase is a cold chain service platform with a construction area of about 60,000 ㎡, including a temperature-controlled commodity display and trading center and a domestic and overseas e-commerce center. The settlement platform, the regional food safety and supply assurance platform, and the cold chain logistics industry development platform are three major platforms to build a comprehensive supply chain hub with cold chain food as the core in the Yangtze River Delta and even the whole East China area.
After this project is completed and start operating, it has the following functions:
①Commodity trading center (cold chain food trading, settlement, etc.)
②Logistics empowerment center (cold chain food storage, central kitchen, etc.)
③Industrial value chain improvement center (cold chain food sorting, processing, packaging, etc.)
④Food Safety and Supply Assurance Center (transit and sterilization of imported cold chain food and full traceability, etc.)
⑤E-commerce operation center (cold chain food trade, sales, live broadcast, etc.)
⑥Supply chain comprehensive supporting service center (cold chain food procurement and sales, letter of credit and warehouse receipt pledge finance, customs declaration and clearance, etc.)
-
仓储中心冷库共设有六个温控区主要项目情况如下:
1、0~-20℃可变温库 3 间,净高 8.9 米,总面积 6100 ㎡,总托数 11800托,一次性可储存 11800 吨。
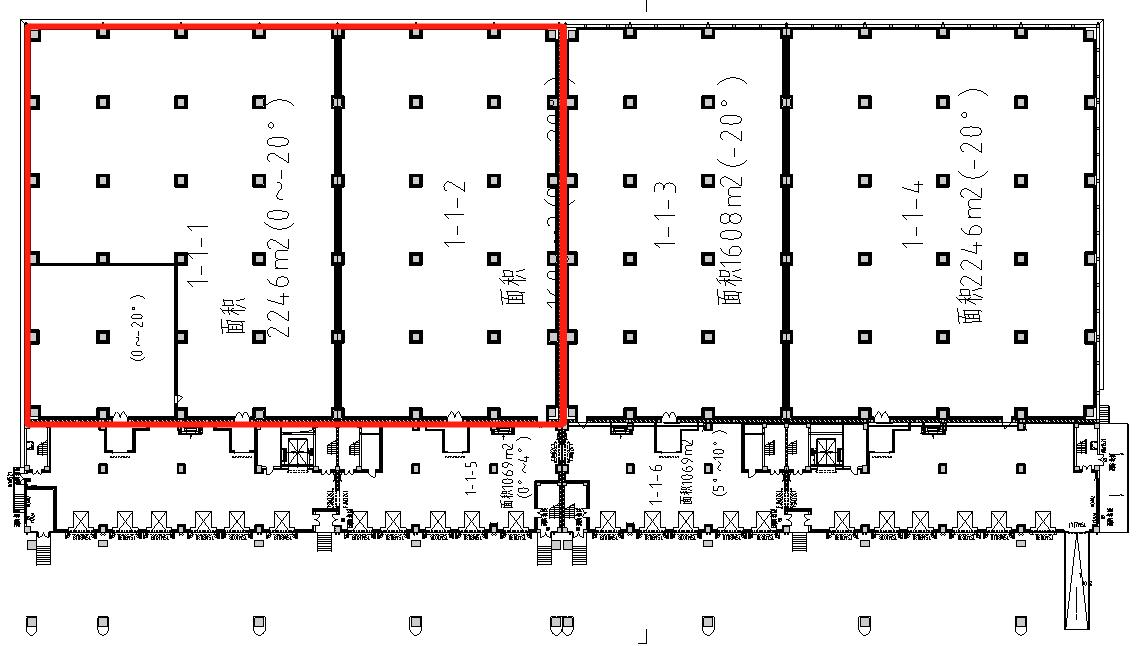

2、-20℃低温库 5 间,净高 8.9 米,总面积 9316 ㎡,总托数 18400 托,一次性可储存 18400 吨。
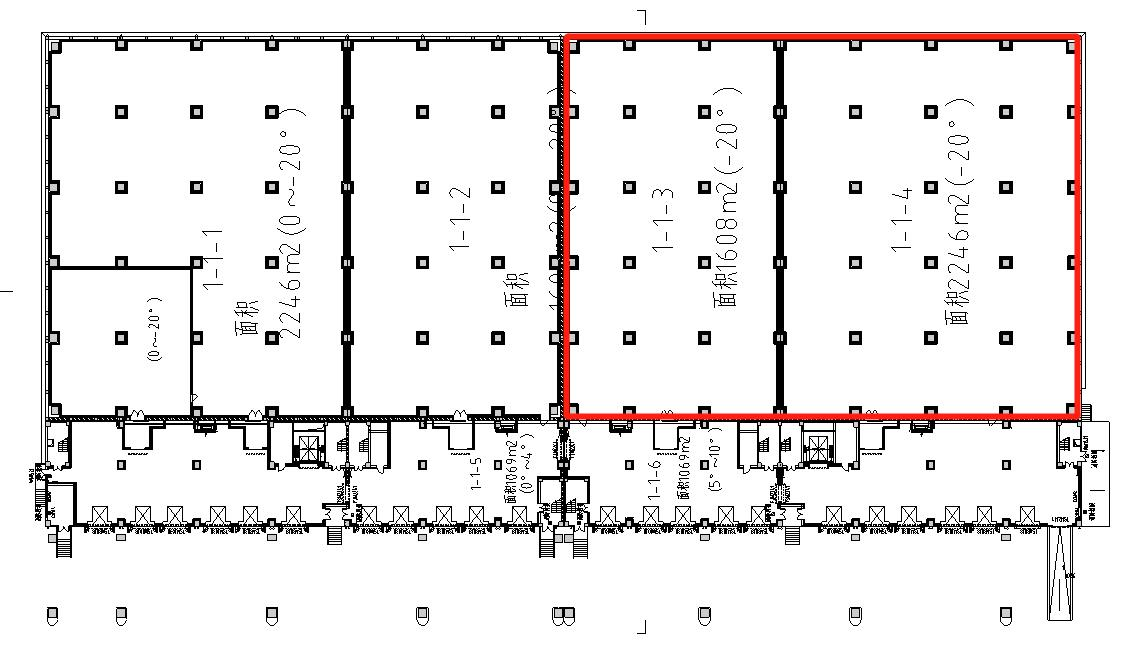
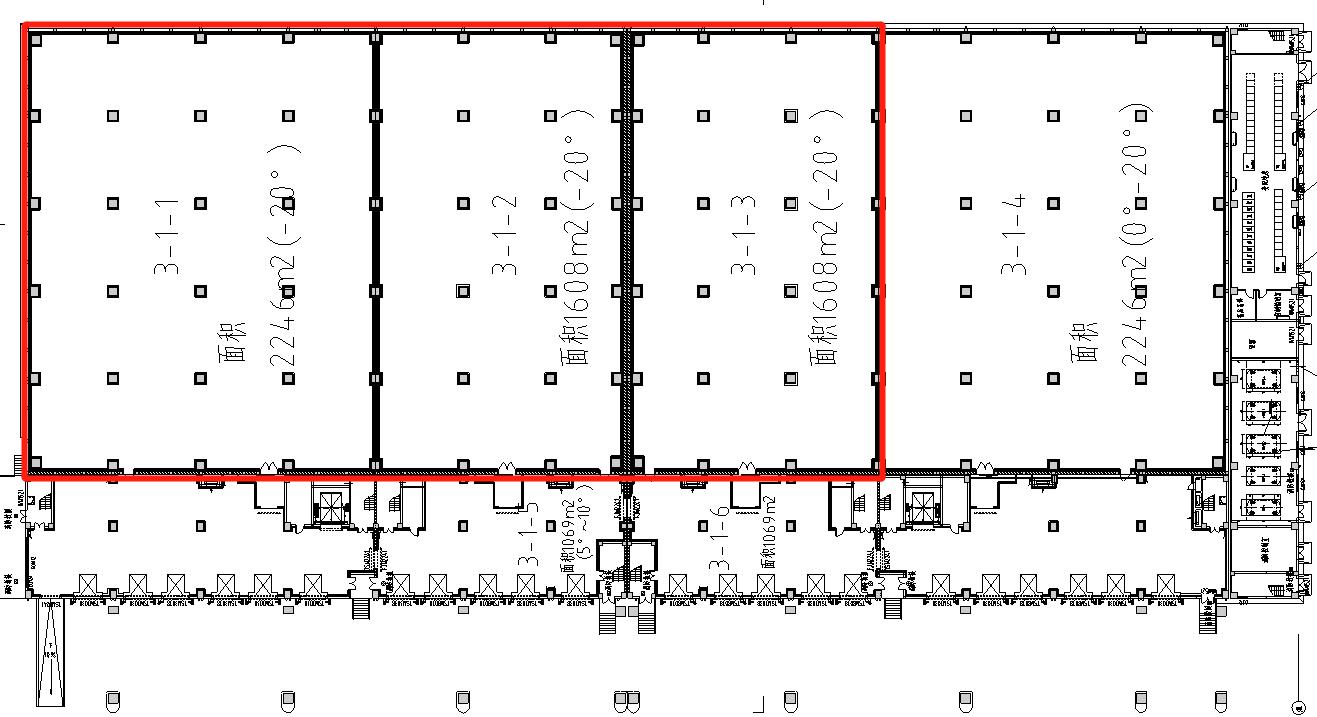
3、0~-23℃可变温库 2 间,净高 10.65 米,总面积 4492 ㎡,总托数 8500托,一次性可储存 8500 吨。
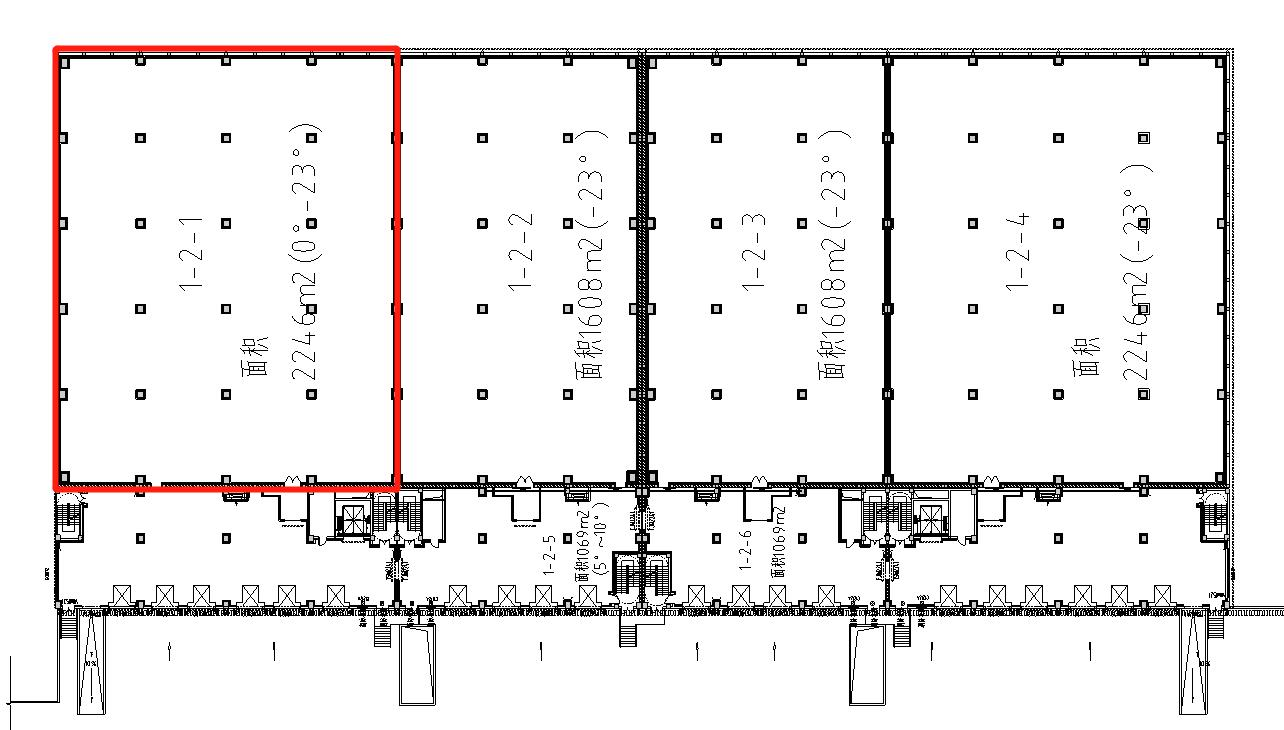
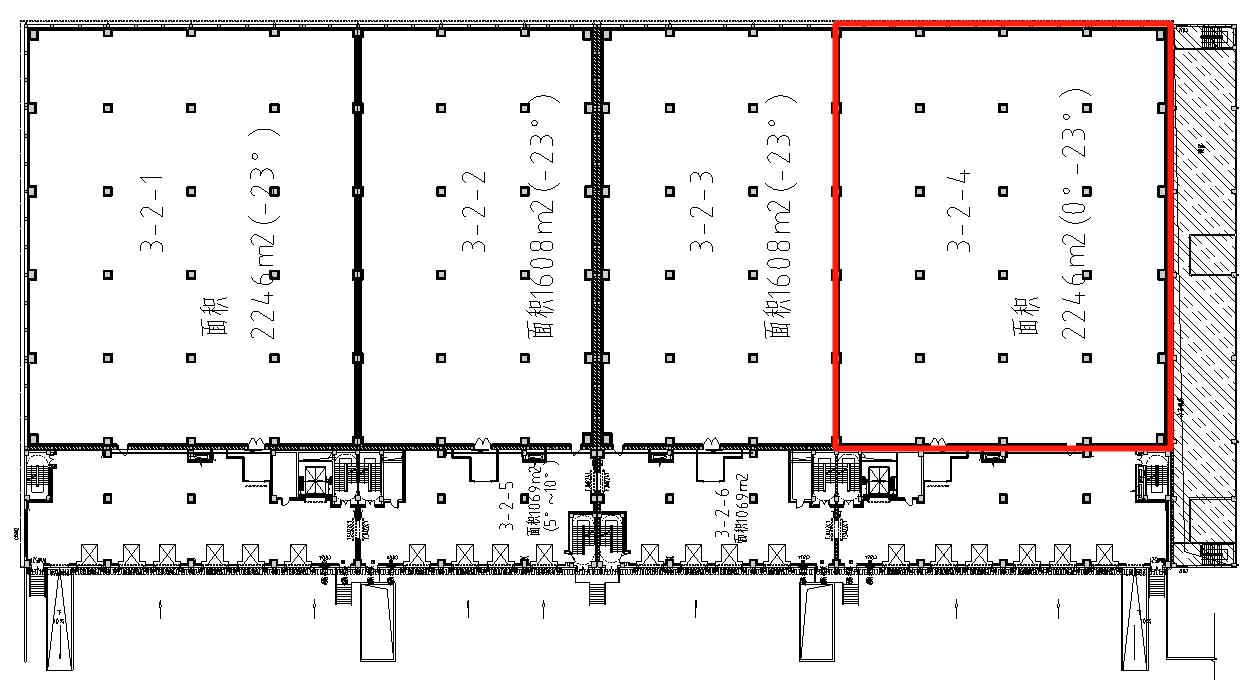
4、-23℃低温库 6 间,净高 10.65 米,总面积 10924 ㎡,总托数 21700托,一次性可储存 21700 吨。
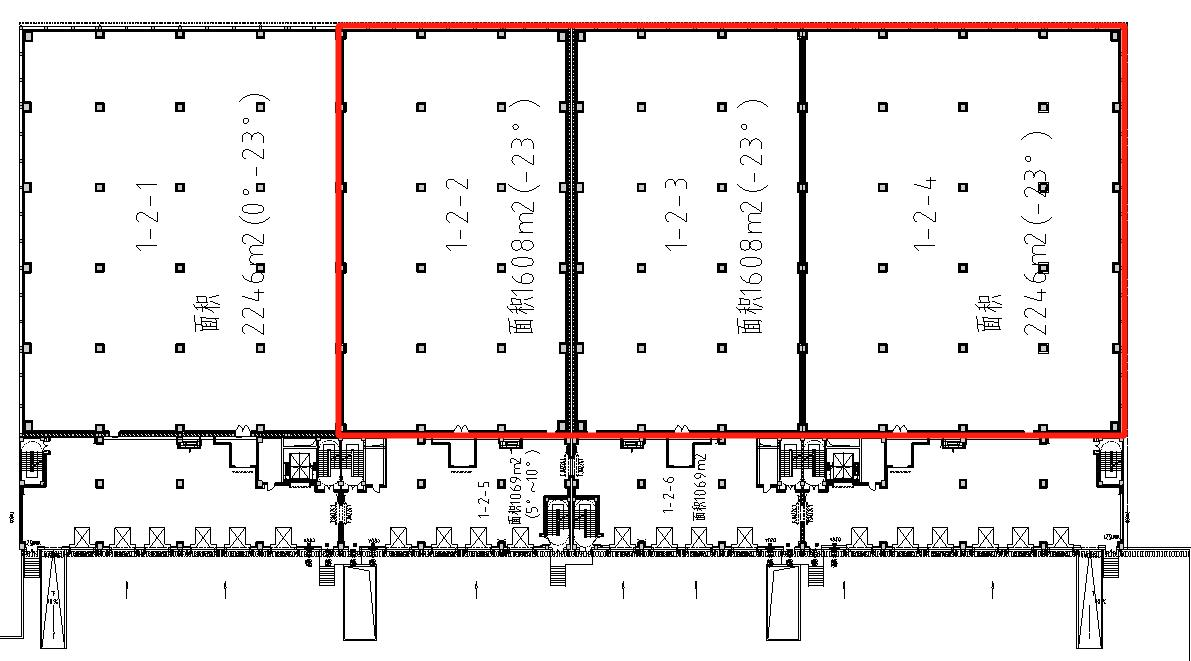
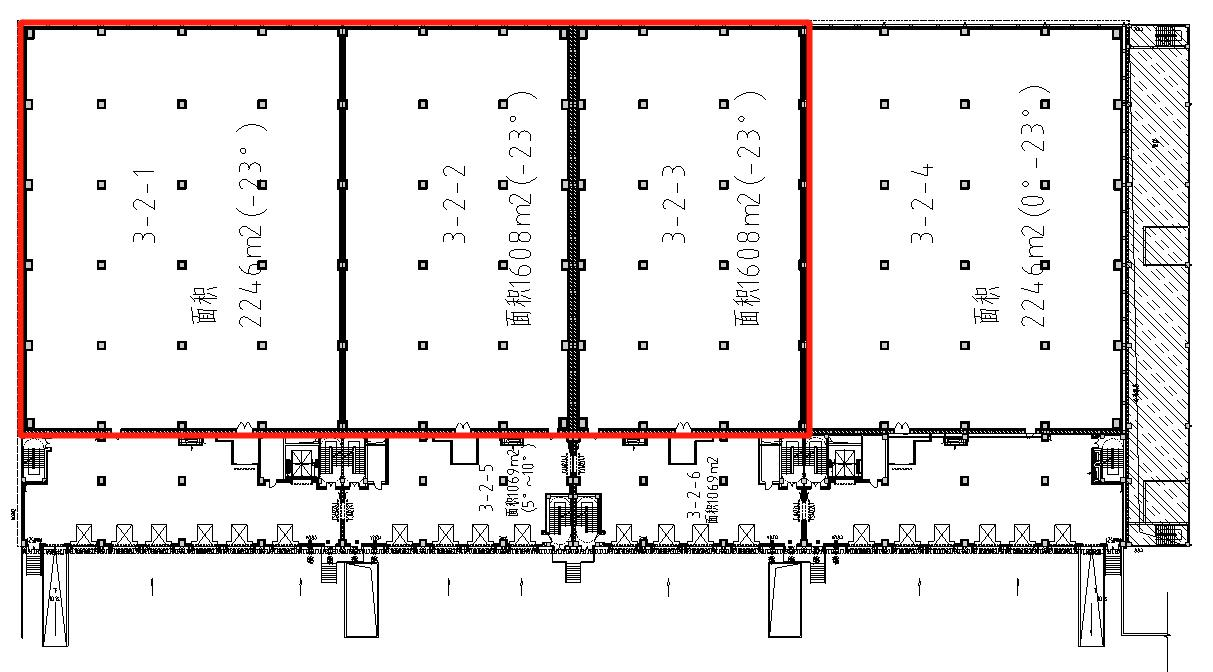
5、0~4℃库 1 间,为海关查验平台,面积 1069 ㎡(净高 5 米)与查验库库号 1-1-1、1-1-2 配套。
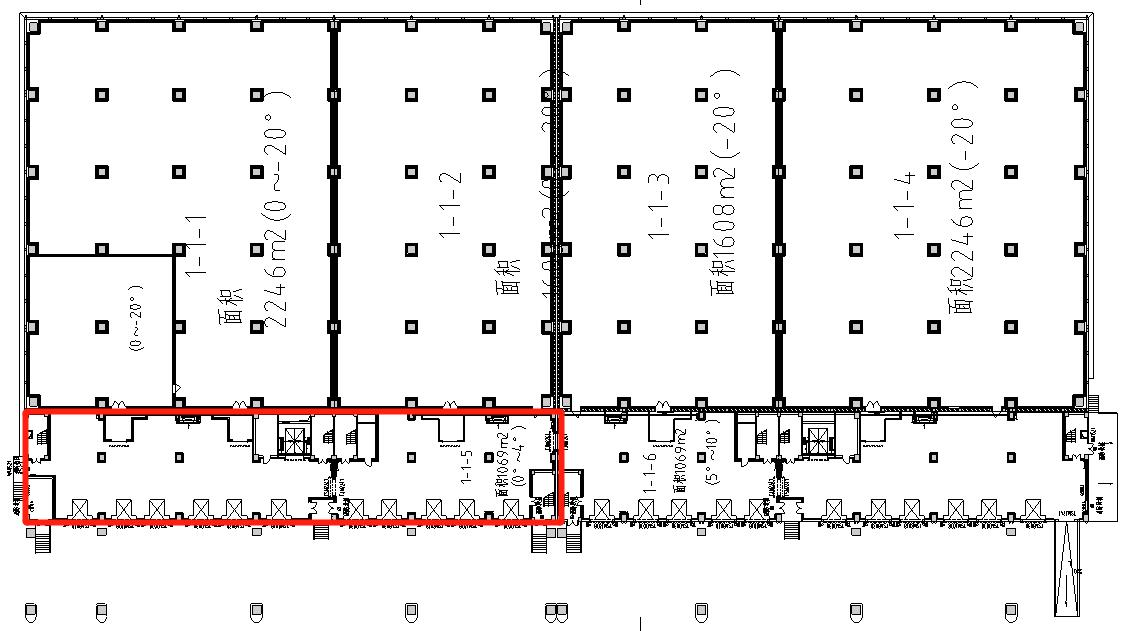
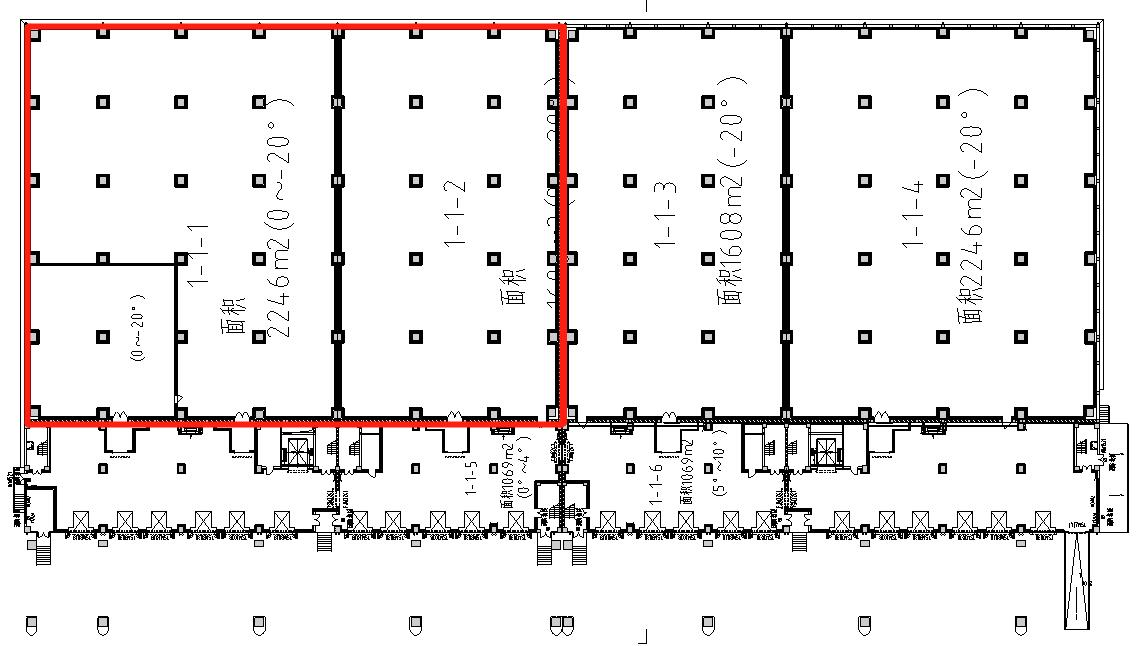
6、5~10℃库 7 间,主要功能卸货、临时堆放、运输等,总面积 7483 ㎡。
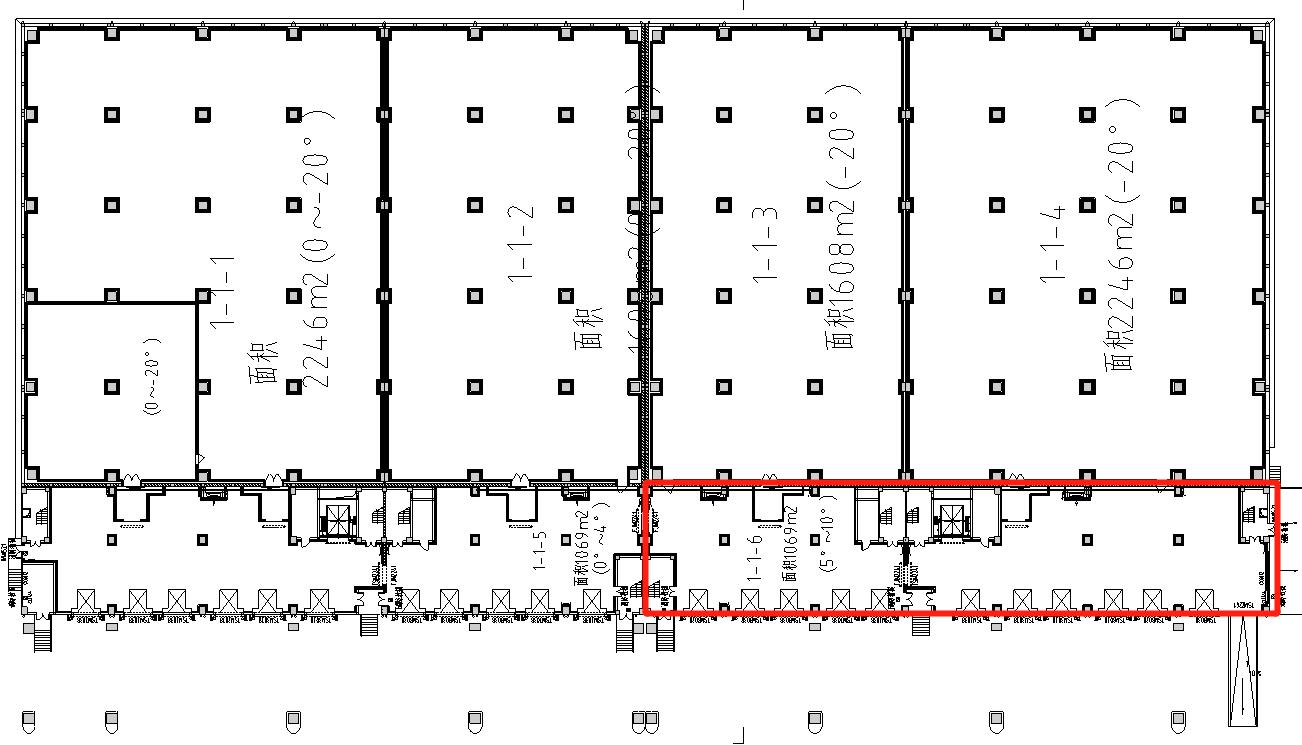
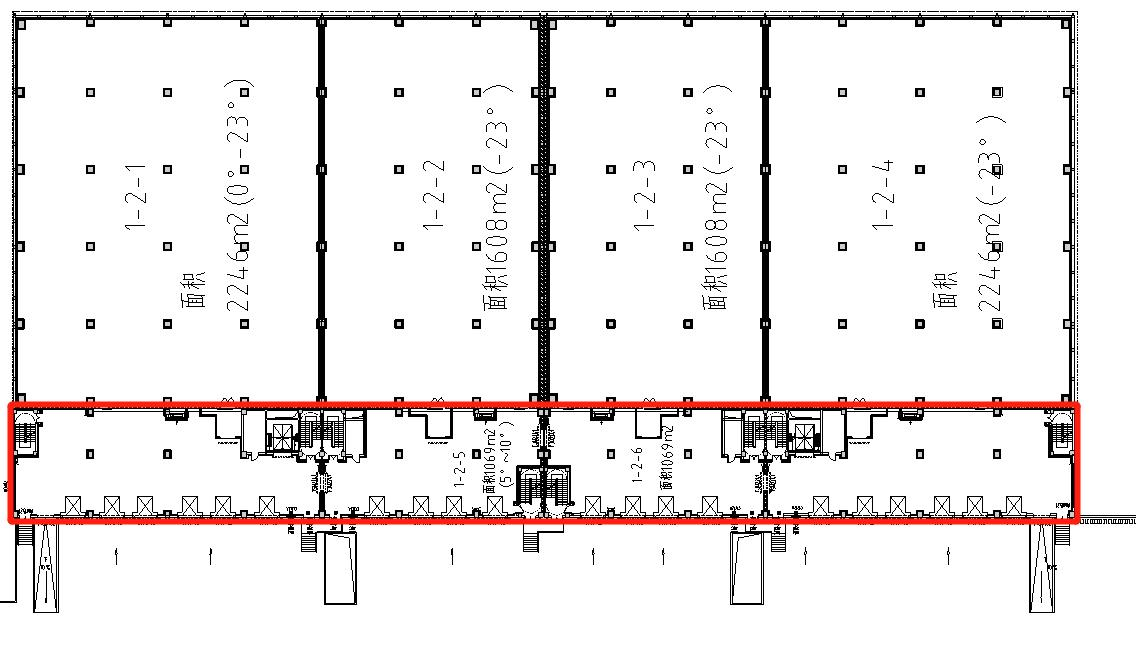
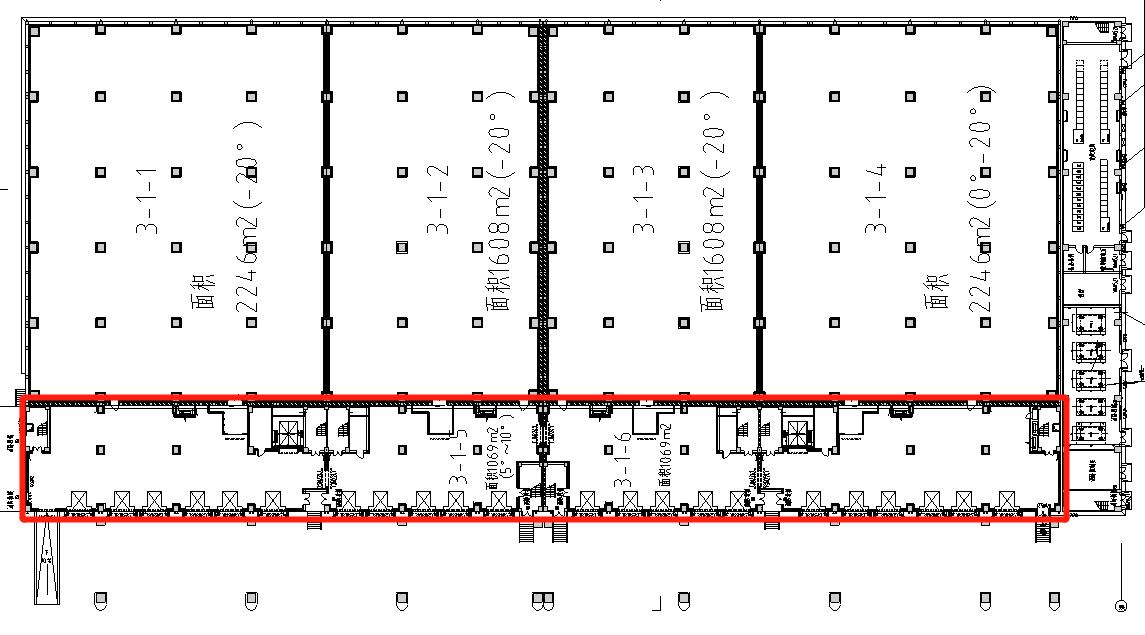
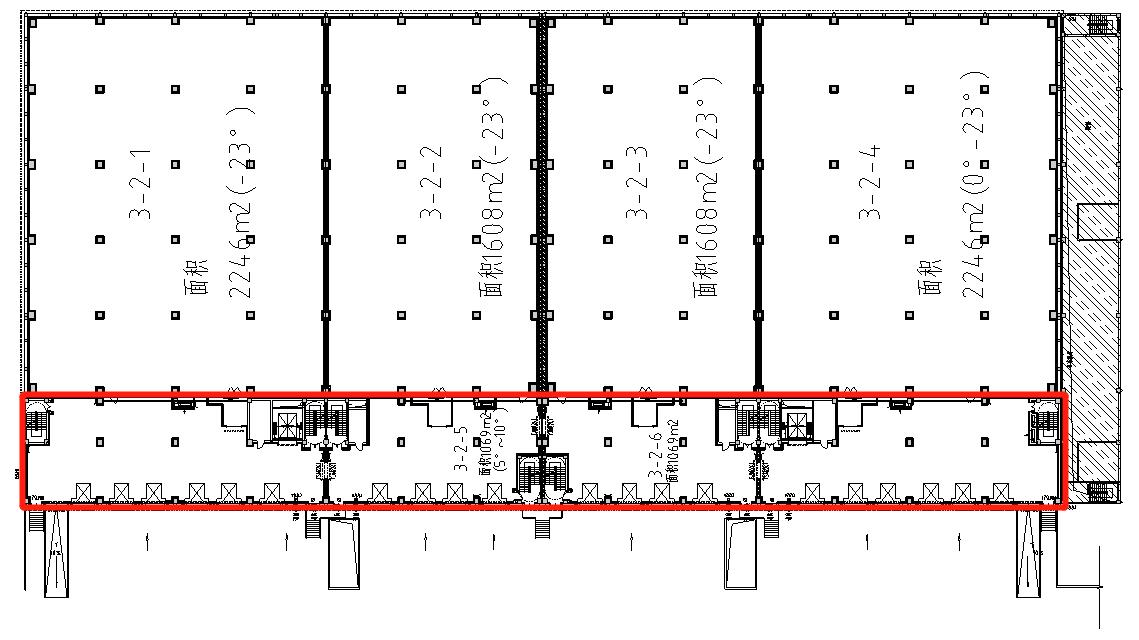
7、低温操作间 8 间,总面积 8552 ㎡,一层层高 4.7 米,净高 3.51 米,二层层高 4.4 米,净高 3.5 米,设有给排水系统。
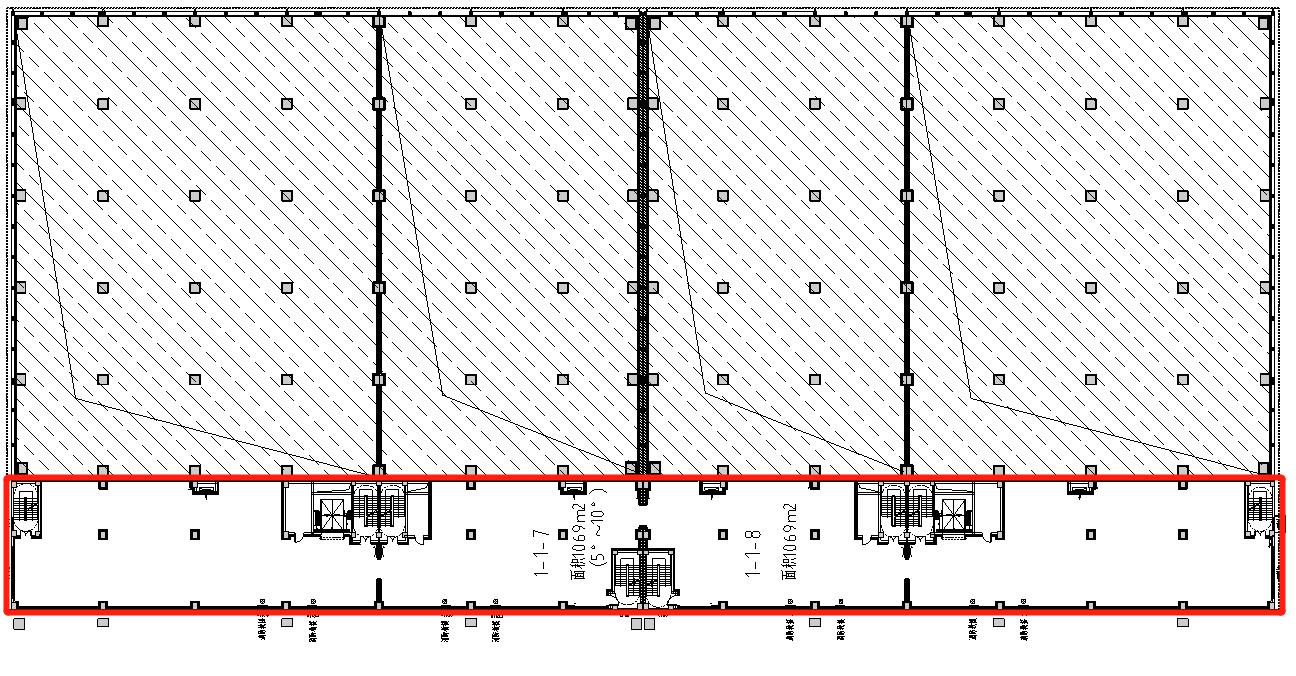
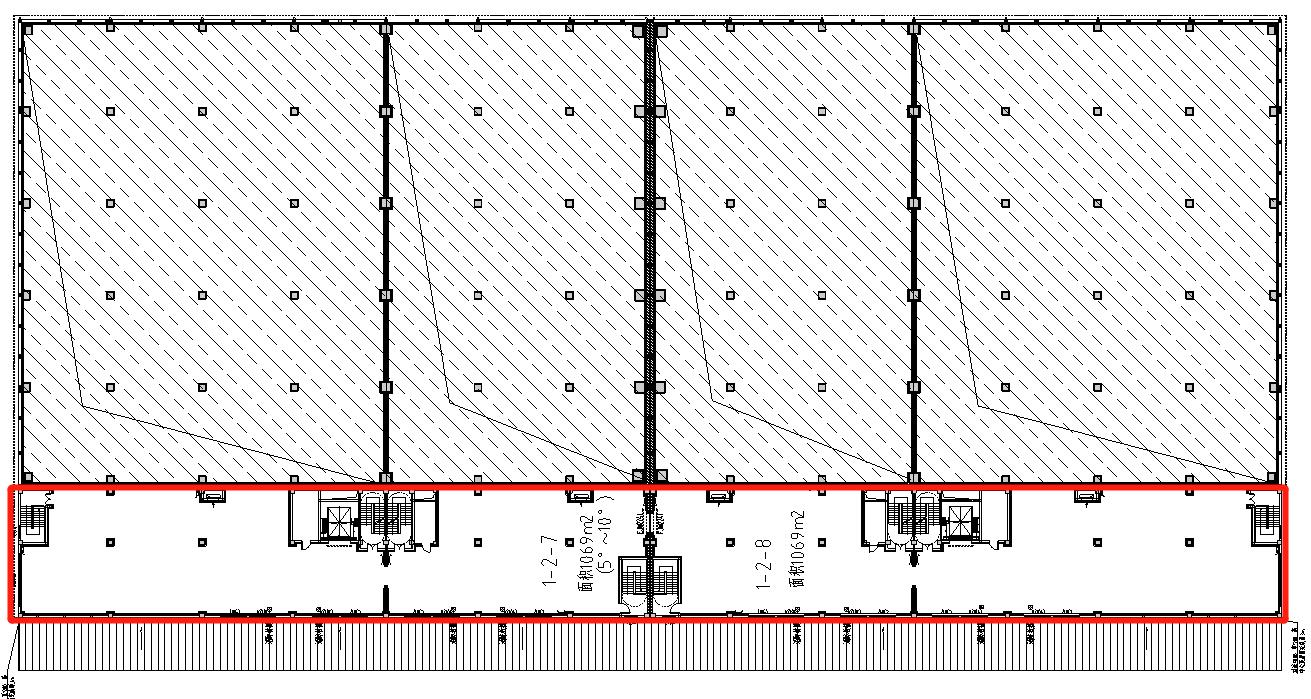
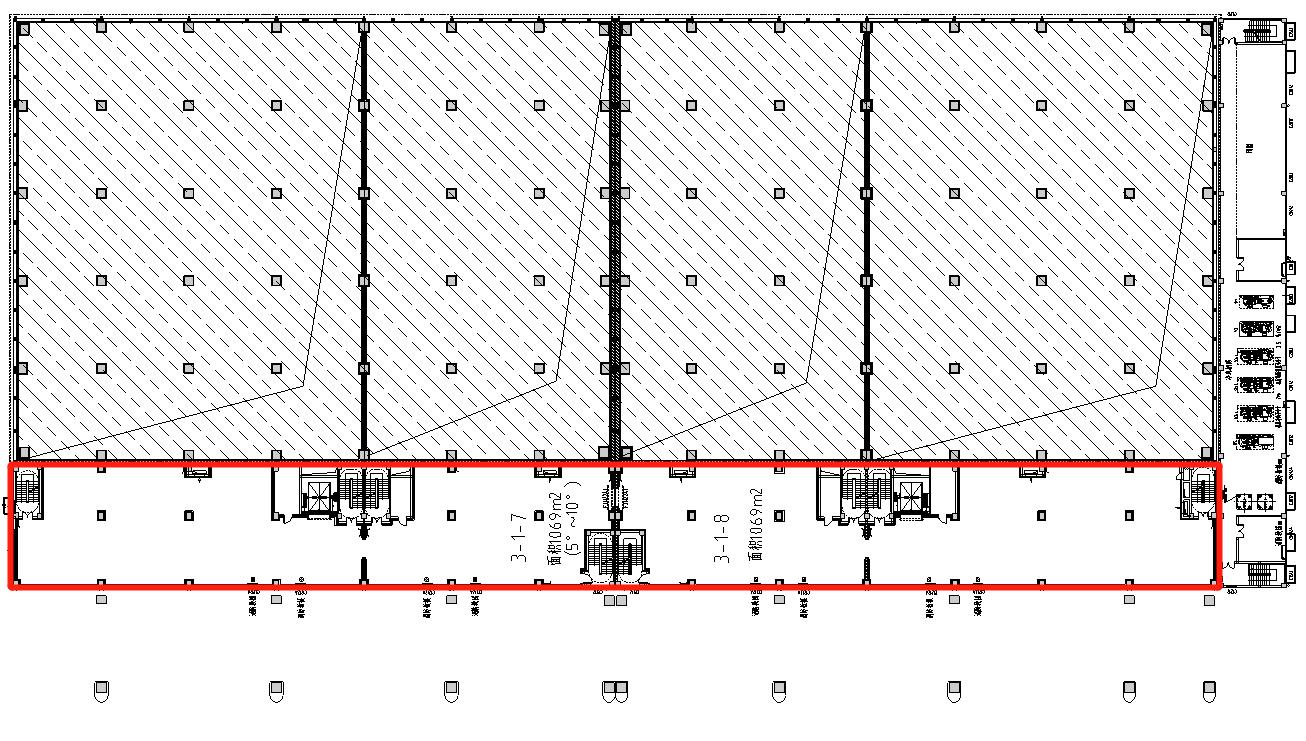
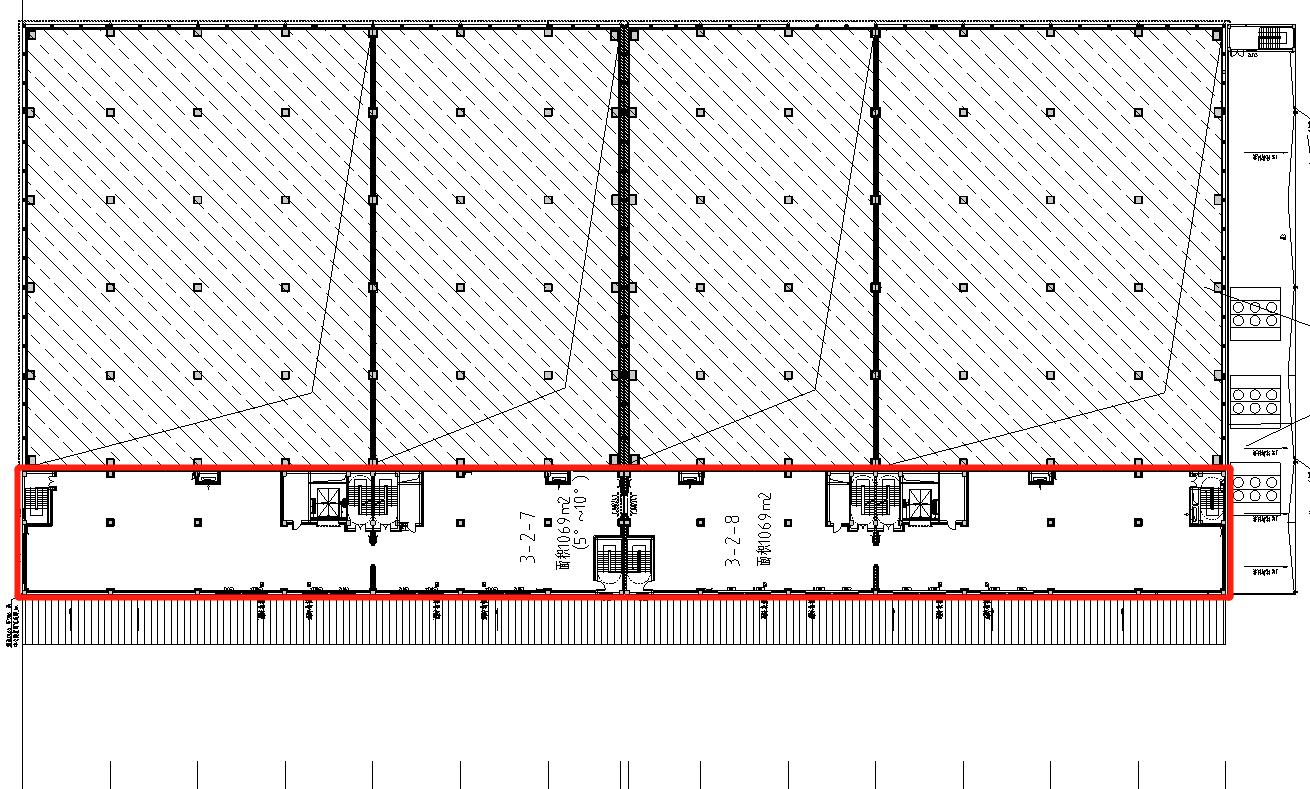
-

-
Location advantage
The project is located in Zhapu, Pinghu, between Yashan Road and Zhawang Road, and on the north side of Binhai Avenue. This project is adjacent to Hangzhou Bay in the south, and can easily access to plain in the north. It is in a great location as only 90 kilometers away from Shanghai and Hangzhou.
